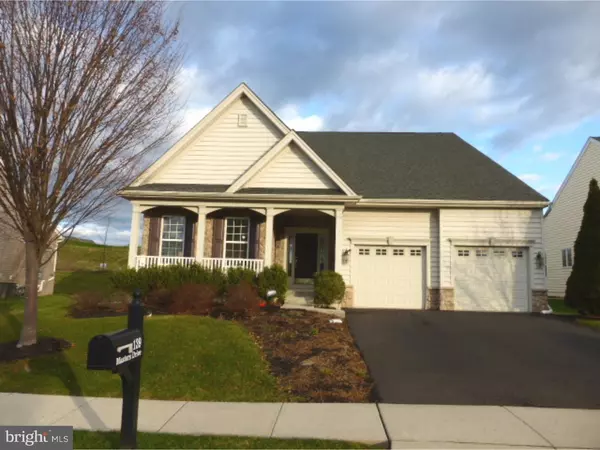For more information regarding the value of a property, please contact us for a free consultation.
139 MASTERS DR Limerick, PA 19464
Want to know what your home might be worth? Contact us for a FREE valuation!

Our team is ready to help you sell your home for the highest possible price ASAP
Key Details
Sold Price $320,000
Property Type Single Family Home
Sub Type Detached
Listing Status Sold
Purchase Type For Sale
Square Footage 2,985 sqft
Price per Sqft $107
Subdivision Ravens Claw
MLS Listing ID 1002676220
Sold Date 04/20/16
Style Cape Cod,Ranch/Rambler
Bedrooms 3
Full Baths 3
HOA Fees $140/mo
HOA Y/N Y
Abv Grd Liv Area 2,985
Originating Board TREND
Year Built 2005
Annual Tax Amount $7,317
Tax Year 2016
Lot Size 9,493 Sqft
Acres 0.22
Lot Dimensions 77
Property Description
This gorgeous Cape, located in the desirable Ravens Claw Golf Community, has it all! It offers three bedrooms, three full baths, a study, a finished loft as well as a finished basement. The living room has wainscoting and crown molding, A bay window in the study lets in lots of natural light and the dining room even has a tray ceiling. The gourmet kitchen offers corian countertops, a double oven and so much more. Vaulted ceiling and a fireplace are found in the large family room.The open concept kitchen and family room is a much desired feature here, and with fresh paint and new carpeting throughout, all you have to do is move in! Conveniently located by major roads and shopping. Entertain for years to come or simply enjoy your beautiful new home! This is a HomePath Property. Buyer to pay both sides of transfer tax. all inspections required to close including U&O are responsibility of buyer
Location
State PA
County Montgomery
Area Limerick Twp (10637)
Zoning R1
Rooms
Other Rooms Living Room, Dining Room, Primary Bedroom, Bedroom 2, Kitchen, Family Room, Bedroom 1, Other
Basement Full
Interior
Interior Features Dining Area
Hot Water Natural Gas
Heating Gas
Cooling Central A/C
Fireplaces Number 1
Fireplace Y
Heat Source Natural Gas
Laundry Main Floor
Exterior
Garage Spaces 4.0
Water Access N
Accessibility None
Total Parking Spaces 4
Garage N
Building
Story 2
Sewer Public Sewer
Water Public
Architectural Style Cape Cod, Ranch/Rambler
Level or Stories 2
Additional Building Above Grade
New Construction N
Schools
School District Spring-Ford Area
Others
Tax ID 37-00-02940-155
Ownership Fee Simple
Read Less

Bought with Ginna H Anderson • Long & Foster Real Estate, Inc.
GET MORE INFORMATION




